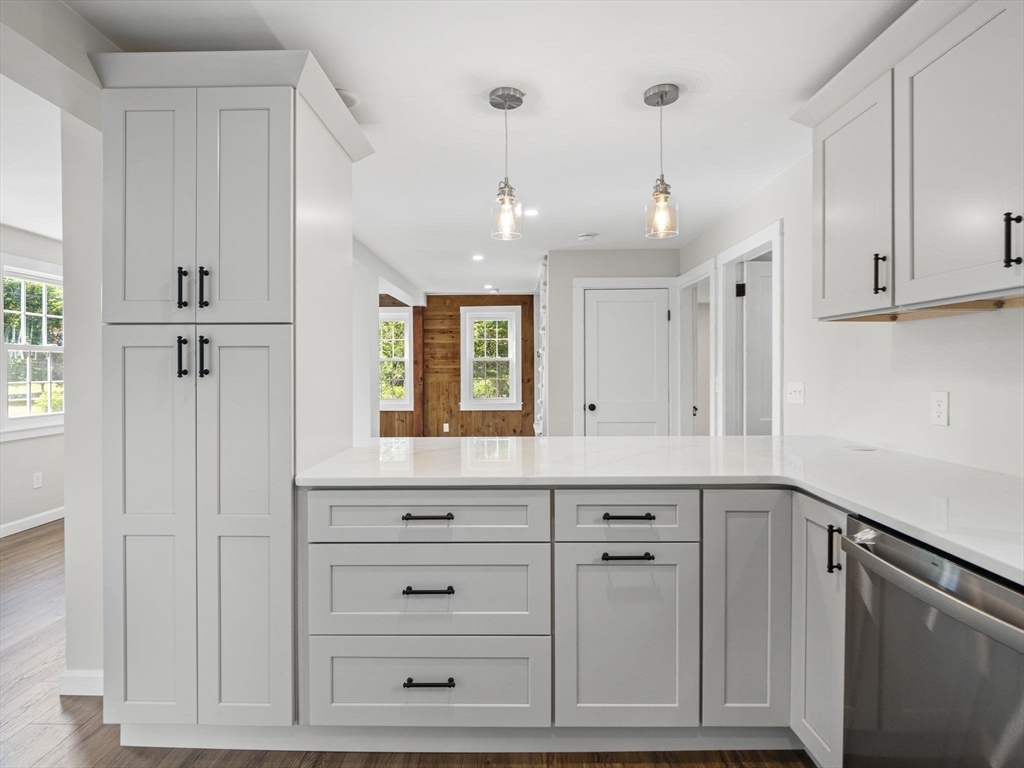


210 John Dyer Little Compton, RI 02837
73251835
$1,721(2023)
0.6 acres
Single-Family Home
1932
Newport County
Listed By
Jayne Magown
MLS PIN
Last checked Mar 12 2025 at 7:15 PM EDT
- Laundry: Bathroom - Half
- Laundry: Flooring - Vinyl
- Laundry: Countertops - Stone/Granite/Solid
- Laundry: Second Floor
- Laundry: Electric Dryer Hookup
- Laundry: Washer Hookup
- Electric Water Heater
- Water Heater
- Range
- Dishwasher
- Microwave
- Refrigerator
- Energy Star Qualified Refrigerator
- Energy Star Qualified Dishwasher
- Plumbed for Ice Maker
- Windows: Insulated Windows
- Dining Area
- Countertops - Stone/Granite/Solid
- French Doors
- Breakfast Bar / Nook
- Cabinets - Upgraded
- Deck - Exterior
- Exterior Access
- Open Floorplan
- Recessed Lighting
- Remodeled
- Stainless Steel Appliances
- Gas Stove
- Lighting - Pendant
- Flooring - Engineered Hardwood
- Level
- Fireplace: 0
- Foundation: Concrete Perimeter
- Foundation: Block
- Foundation: Stone
- Ductless
- Full
- Bulkhead
- Sump Pump
- Concrete
- Unfinished
- Carpet
- Wood Laminate
- Roof: Shingle
- Utilities: For Gas Range, For Electric Dryer, Washer Hookup, Icemaker Connection, Water: Private
- Sewer: Private Sewer
- Garage
- Detached
- Garage Door Opener
- Storage
- Garage Faces Side
- Off Street
- Stone/Gravel
- Total: 4
- 1,308 sqft




Description