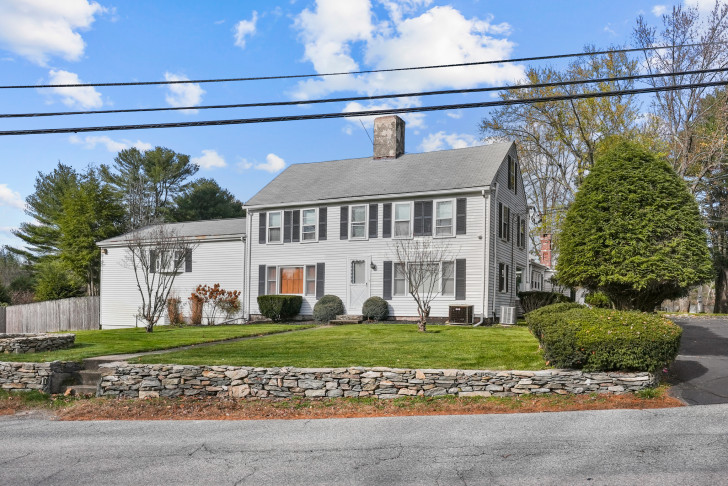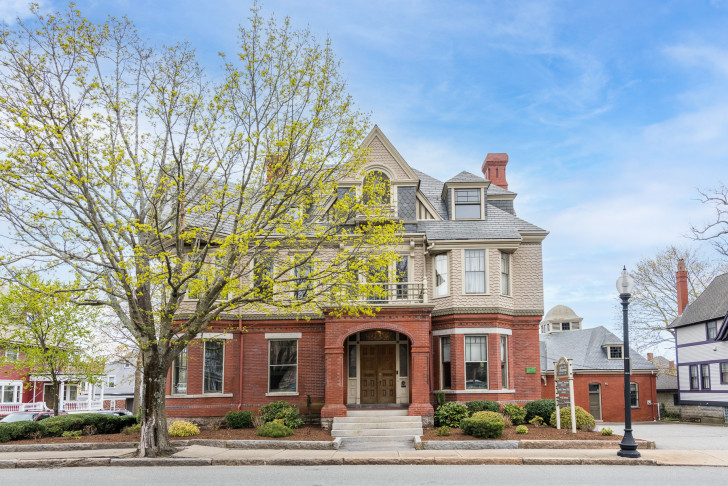What You Can Buy From $1M to $2.5M in Rhode Island
The market is in the midst of change, and the folks at Mott & Chace Sotheby’s International are a great guide.
There are less than 1,000 properties for sale in Rhode Island this spring selling season.
They have three remarkable homes between $1 million and $2.5 million.
GET THE LATEST BREAKING NEWS HERE — SIGN UP FOR GOLOCAL FREE DAILY EBLASTAnd, if you are not sure of the value of your home, CLICK HERE and get up-to-date pricing.
444 Narragansett Bay Avenue | Warwick | $2,450,000
Listed by Donna Conway & Amy I. Doorley-Lucas
Epitomizing the bygone era of grand seaside summer homes in New England, the Grinnell-Gerry House is rich in history. Beginning in 1870, engineer and businessman Frederick Grinnell transformed the original farmhouse into an expansive mansion. Following Grinnell’s ownership, Senator Peter Goelet Gerry summered here. A distinct study in the architecture of its time, four chimneys serving seven fireplaces rise above the multi-gabled roofline. Wraparound porches and patios gracefully unite the interior and exterior living spaces. With eight bedrooms and multiple sitting, living, and dining rooms with water views, the options for relaxing or entertaining abound. Unique to waterfront homes in this area is the multi-family zoning for the attached two-story guest house with a private entry, family area, kitchen, two bedrooms, one and one-half baths and laundry. A standalone carriage house boasts a four-bay garage with unlimited potential above. Sited on over two waterfront acres, this home’s natural setting is second to none. Enjoy your private in-ground swimming pool or stroll the park-like grounds. Relax on the lawn for Tuesday regattas, fireworks, and magnificent sunsets. Just three doors down, Warwick Country Club offers a premier 18-hole Donald Ross golf course with tennis, swimming, sailing, and dining. Walk to local farms or ride your bike to Rocky Point State Park and local marinas.
271-275 Mattity Road | North Smithfield | $1,095,000
Listed by The Blackstone Team
Private compound comprised of two homes, one a larger family home and the other a smaller, single-level home that could be a rental, in-law dwelling, or farm caretaker. The property is also well-suited to be a Bed & Breakfast or Equestrian Center with an assortment of attractive amenities. Both houses are on separate lots but are being sold as a package (4.1 acres between the two). The larger home offers 4,750 square feet of living space, four bedrooms, and four full bathrooms. The main part of the home was built in 1791, but like all good farmhouses has been added onto many times over the years. The home is in excellent mechanical and physical condition with a large primary suite, open kitchen, media room, full bar, game room, plus grill room, complete with commercial grade grill and ventilation system. The home has central AC, and a two-car garage. The house sits on 2.7 picturesque and well-manicured acres, including an in-ground pool, dressing cabana, one-of-a-kind artist swing set/jungle gym, dog run, aviary, paddocks, and 8,000 square foot barn w 12-stall stable (auto-watering system) and adjoining workshop/garage for an additional six cars, four-wheelers, tractors and the like. The other home was built in 1962, is 1,220 square feet, and has two bedrooms and one bath, a fireplace, and a two car garage on 1.4 acres. Both houses have full generators.
404 County Street | New Bedford, MA | $1,200,000
Listed by Holly Prentice and Lindsey Duckworth
Welcome to the meticulously maintained Joseph Arthur Beauvais House, built in 1883 and lovingly restored by its current owner. This award-winning preservation mansion was built in the Queen Anne Victorian style of architecture. The exterior is so inviting asking you to take in the details of the intricate brickwork of the chimney, the granite steps and columns of the entrance. Inside, the house retains original architectural features, such as a grand quarter-sawn oak staircase with meticulous wood details, extensive decorative moldings, a stained-glass skylight, a second-story balcony, 9 unique custom fireplaces and spectacular panoramic views from the widow’s walk. The rooms are spacious and well-proportioned, with high ceilings and large windows that allow for plenty of natural light. The 2-level Carriage house allows for extra parking or possible conversion to more living space. This stately property is zoned mixed-use residential and/or for professional business. With more than 15+ parking spaces there is ample opportunity to keep as a business or convert back to a single-family home.


 Facebook
Facebook
 X
X
 Pinterest
Pinterest
 Copy Link
Copy Link
 Saturday, May 06, 2023
Saturday, May 06, 2023




